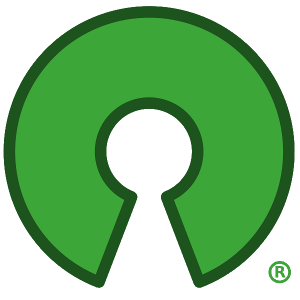I’m just looking for a simple 2D floor planner that is easy to use and has the ability to show measurements.
The two most recommended open source tools I’ve seen have shortcomings.
Sweet Home 3D:
- Very 3D centric, which over complicates things.
- Project was recently acquired/handed off to a company and the iOS version is published by “AI Photo Editor Lab SRL”
- Very finicky to set up and create floor plans
- To display measurements one has to add measurement objects to every wall/object
Does anyone have other recommendations?


Are you referring to the measurement objects I mentioned in the draw.io portion?
It’s extra work that I find unnecessary if the walls already are set to the correct dimensions. I would like to be able to just turn on/off the visibility. And also not have to edit 2 objects for the same measurement if anything changes.
I’m not sure how you expect a program to know the dimensions you want without assigning values. Its a core principle of parametric cad.
The issue is that you have an object with dimensions but you have to add an extra layer of dimensions, which is not linked to the actual dimensions